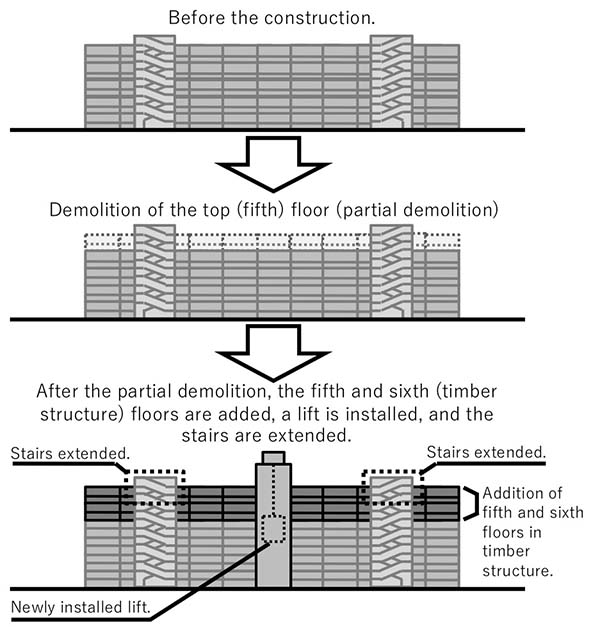Home > Research > Research Results > Research Results 2019 > Revitalization of aging condominiums by partial demolition and timber frame extension
Update:February 21, 2019
Main content starts here.
Revitalization of aging condominiums by partial demolition and timber frame extension
| Article title |
A possibility of domestic wood use expansion accompanied with revitalization of aging condominiums by partial demolition and timber structure extension |
|---|---|
| Author (affiliation) |
Hideki Aoi (a) (a) Department of Forest Policy and Economics, FFPRI, Tsukuba, Ibaraki, Japan. |
| Publication Journal |
Forest Economy, 71(8):1-16, November 2018 DOI:10.19013/rinrin.71.8_1( External link ) |
| Content introduction |
In Japan, there are 22,090,000 residential complexes with main structures constructed of reinforced concrete structures. Among these, there are 8,350,000 buildings that are three to five stories high. Although these buildings are aging, renovation is difficult owing to the financial constraints faced by the local government, which own most of these buildings. Moreover, many such buildings are not equipped with elevators; this causes the flats on the upper floors to remain unoccupied. Therefore, we have proposed a revitalization approach through which the number of floors and floor area are increased by adding fifth and sixth floors using timber structure after partially demolishing the top (fifth) floor; this is done with a particular focus on five-story residential complexes without lifts. By employing this method, there will be no danger of building subsidence because the added top structure will weigh less than the original as it is constructed using timber instead of concrete. Moreover, it aims to improve the level of convenience through the addition of a lift and increasing the number of tenants, thereby covering the renovation cost by increasing the rental income. The estimated construction and other costs for this type of renovation is approximately 40% of a newly constructed six-story building using reinforced concrete. Moreover, our estimates indicate that if the residential complex is in a good location, the renovation cost could be recovered in approximately 12 years owing to the increased number of tenants. This method is advantageous in that it permits the utilization of existing building stock and reducing construction costs. Additionally, this approach promotes the use of domestic wood products by employing the services of architectural design companies, pre-cut wood parts manufacturers, general contractors, and other suppliers in the construction industry.
Note: The Ministry of Land, Infrastructure, Transport and Tourism regulates the seismic resistance and the floor area ratio of buildings. A building renovated with this method is also expected to satisfy these regulations.
Note: This is a partially-altered version of the figure used in the original paper. |
Copyright © Forest Research and Management Organization. All rights reserved.

