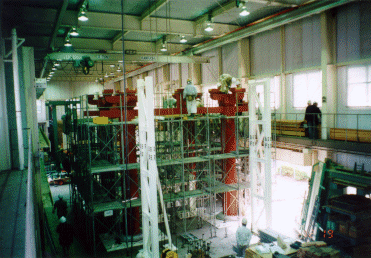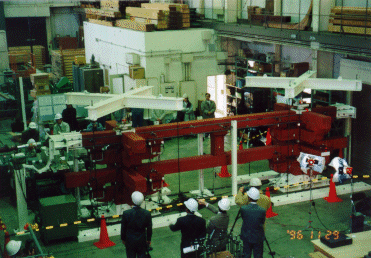The specimen was modeled from the structure of grand floor in 2 story Japanese traditional frame work. The position of this specimen is outer part of floor plan. The horizontal loading direction is parallel to girder. The specimen is a space frame structure which has 1 story and 1 span for each direction. The girder span is 5022mm, and beam span is 4431mm. Specimen is consisted by number of parts listed below from the lowest one, and without any bonding.
- fundation stone with dowel in its center
- HUGE column(diameter 709mm, length 5317mm) placed on stone
- kashira-nuki girder placed into column groove
- large bearing block set upon it by using dowel
- crossed 2 way bloster placed into its groove
- half span post set with mortise and tenon joint
- bearing blocks placed on by using dowel
- continuous bloster placed into groove of bearing blocks
The specimen is vertical loaded by using oil jack, pulling down the loading frame placed on continuous bloster at the point of column center. And also the horizontal loading frame (which surrounds continuous bloster and jointed to the end of it) is loaded by using 2 oil jack linked to reaction wall.
Specimen: Plan(Japanese), Elevation(Japanese).
Loading frame: Plan(Japanese), Elevation(Japanese)ÅB
View from A Point 1(Japanese), View from A Point 2(Japanese).
Photo Album(Japanese).

